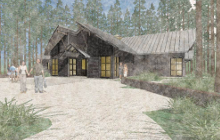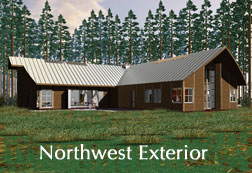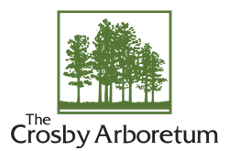New Education Center
Architectural Description of The Crosby Arboretum's Proposed Education Center
 The new Education Center will cost approximately 2 million dollars to construct. We are currently seeking donations from friends of the Arboretum and public and private grant funding. If interested in contributing to the Education Center Fund, please address checks to the Crosby Arboretum Foundation, with "Education Center" in the memo field. For information about contribution levels, including room and building naming contribution levels, contact Patricia Drackett at 601-799-2311 ext. 101. All donation levels are appreciated. |
The Crosby Arboretum is the premier native plant conservatory of the Southeastern United States opened in 1985 as a living memorial to L.O. Crosby, Jr. Now a part of the Coastal Research and Extension Center of Mississippi State University, the Arboretum has grown into careful assemblage of seven distinctive natural areas encompassing 700 acres plus its focus of activities: the 64-acre Pinecote Native Plant Center, which won an Honor Award from the American Society of Landscape Architects (ASLA). The noted architect Fay Jones, FAIA, of Fayetteville, Arkansas, designed all of Pinecote's original buildings. His modest but stunning Pinecote Pavilion won an Honor Award from the American Institute of Architects (AIA) in 1990. That same year, the AIA recognized Fay Jones with its highest individual honor, the Gold Medal. Notwithstanding this auspicious standard of excellence, the staff and visitors to Pinecote have had to settle for a temporary modular visitors center for the past thirteen years.
In late 2004, its mission crystallized and its programs established, the Arboretum engaged Howorth & Associates Architects to design a new, permanent Education Center. Principal architect, Tom Howorth, FAIA, described the challenge this way, “If the Crosby Arboretum were a Greek drama, Jones' Pinecote Pavilion would be its hero. The Education Center should be the chorus.”
Pinecote Pavilion's poetry derives from the remarkable affinity between the building's structure and that of the landscape: the tree-like structure's roof layers peel back and open toward the building edges, rendering indistinct the transition between the human-made and the nature-made. Jones' trademark ridge skylight, with cantilevered rafters and open-jointed cross bracing, provides transparency at the center and furthers the allusion to tree branches and twigs that reinforces the Pavilion's intrinsic belonging to its place. Brick pavers laid inside and outside the covered area tie the floor plane to the site's overall pathway system, while the foundation anchors into the earth but cantilevers respectfully over the water. The building is like a creature in nature.
Like Jones' architecture, the Education Center is designed to nestle comfortably and lightly in its site, tight within the dense native vegetation, the open fore-space salvaged from the site beneath the current modular building. The cruciform plan maximizes the building's permeability and minimizes its footprint. Corner windows, viewed from the interior, reduce the sense of enclosure in favor of greater engagement with the outdoors; from the exterior, these transparent corners erode the building's formal presence to marry it with the site.
 The Education Center does not pretend to copy Fay Jones, although many of its design motives and gestures are derived from his precedence and are inspired by decisions he made more than twenty years ago. At the building's entry the roof ridge is cloven with the entry roof dropped close above the doors: this erodes the building's mass, reduces its monumentality, introduces light into the interior, and provides a tighter shelter at a more approachable scale at the building entry. The building's six-foot organizing module recalls the six-by-nine foot module of Jones' Pavilion. The building's two major interior volumes have ridge skylights like the Pavilion, and their articulated trusses clearly allude to Jones'. The Education Center's ground concrete floors recall the Arboretum's gravel footpaths. Exterior wood finishes carry into the interior, both as structure and as finish, and the galvalume roof takes on the changing colors of the sky that make this building a part of its place. Custom millwork light fixtures recall those Jones designed, following the lessons of his mentor, Frank Lloyd Wright.
The Education Center does not pretend to copy Fay Jones, although many of its design motives and gestures are derived from his precedence and are inspired by decisions he made more than twenty years ago. At the building's entry the roof ridge is cloven with the entry roof dropped close above the doors: this erodes the building's mass, reduces its monumentality, introduces light into the interior, and provides a tighter shelter at a more approachable scale at the building entry. The building's six-foot organizing module recalls the six-by-nine foot module of Jones' Pavilion. The building's two major interior volumes have ridge skylights like the Pavilion, and their articulated trusses clearly allude to Jones'. The Education Center's ground concrete floors recall the Arboretum's gravel footpaths. Exterior wood finishes carry into the interior, both as structure and as finish, and the galvalume roof takes on the changing colors of the sky that make this building a part of its place. Custom millwork light fixtures recall those Jones designed, following the lessons of his mentor, Frank Lloyd Wright.
The office suite is organized around a skylit central reference library and conference area. The other larger building wing contains the Large Program Room, also skylit. A series of sectional glass doors open expansively to the western terrace when weather permits so that the inside and outside can become one.

The enclosed interior where the building's wings cross is the only introverted space. This womb-like Gallery's walls and ceilings are lined with natural wood boards that can be used for display, along with the kiosk that centers the space beneath the building's third skylight, this one a more static square oculus atop the building's intersecting gables.
Please visit our Donation page







